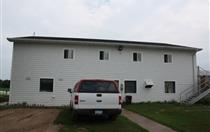I was asked to put a roof on the Diers family milk parlor. After discussion of this theory Mr. Diers and I decided that it would not cost that much more to put a second-floor on the milk parlor. These pictures show some of the work that was performed. The original roof was removed for me and the top row of six-inch concrete block were removed to expose a spancrete deck. At that point I built 2 x 6 walls from the top of the 8 inch concrete block 10’6” tall. To give us a total inside ceiling height of 10 feet. We subdivided this new second-floor edition into four separate rooms with complete finish of the office for Diers Dairy Corporation. In the office area of the addition we built a second 2×4” wall 2 inches inside the 2 x 6 exterior wall. This allowed us to place two layers of insulation for a total of R48 insulation in the walls. In the ceiling of the two rooms on the south side of the building which are the office and the employee lounge. We blew in fiberglass blow in insulation to a depth of 42 inches. On the north side of the building which included storeroom and workshop we blew in 36 inches of insulation and in those walls we only insulated to an R 19. According to Mr. Diers they do not ever have to run a heater in the wintertime upstairs on either side of this building.
We sided the entire building with fiber cement siding. In order to side the lower portion of the building we first had to fur out the concrete block walls with 2×2 framing. In between the 2 x 2 framing members we placed 2 inch pink rigid foam high density insulation in the cavities. We then completely wrapped the building with Typar house wrap, and taped all the joints.
I recently talked to Mr. Diers and asked him how his building was in the winter and in the summer now that we have insulated it. He told me that it is much warmer in the winter time and much cooler in the summer time because of the insulation.
Originally
























































































Leave a Reply
You must be logged in to post a comment.